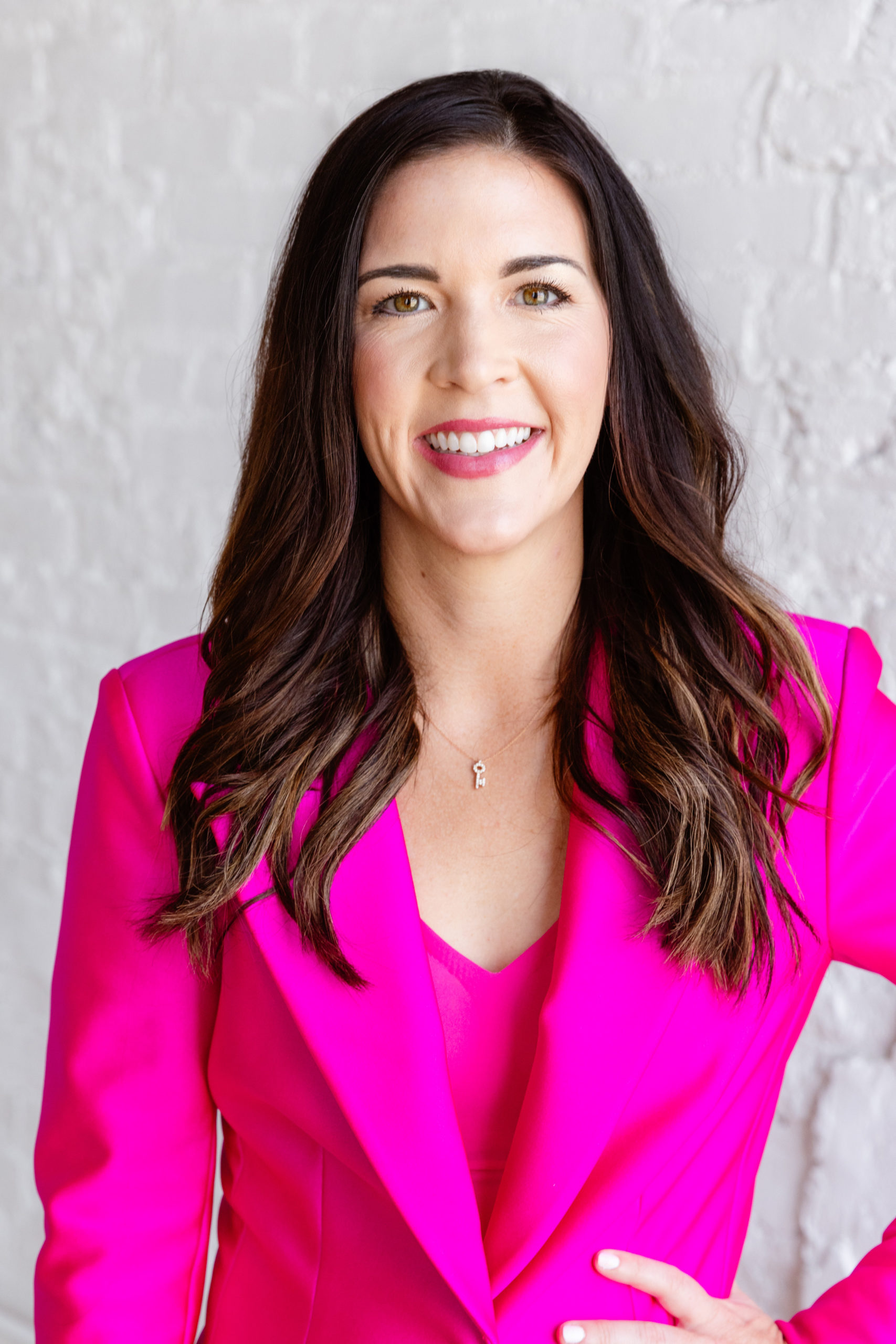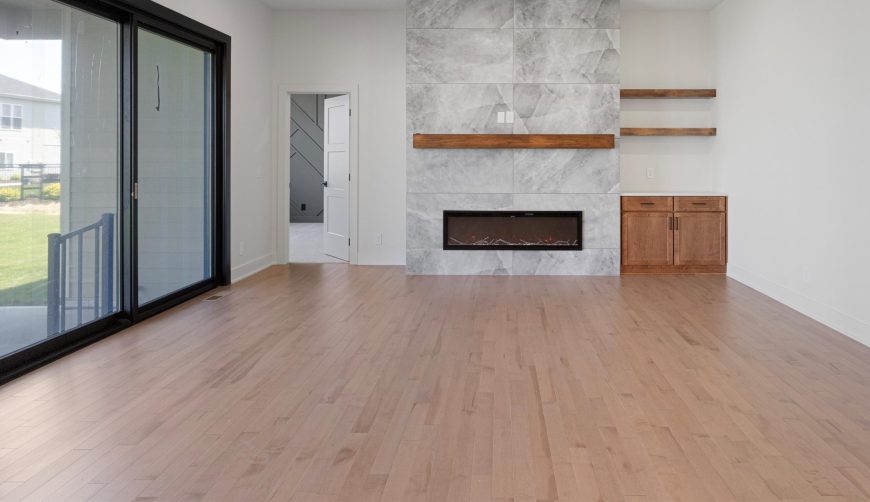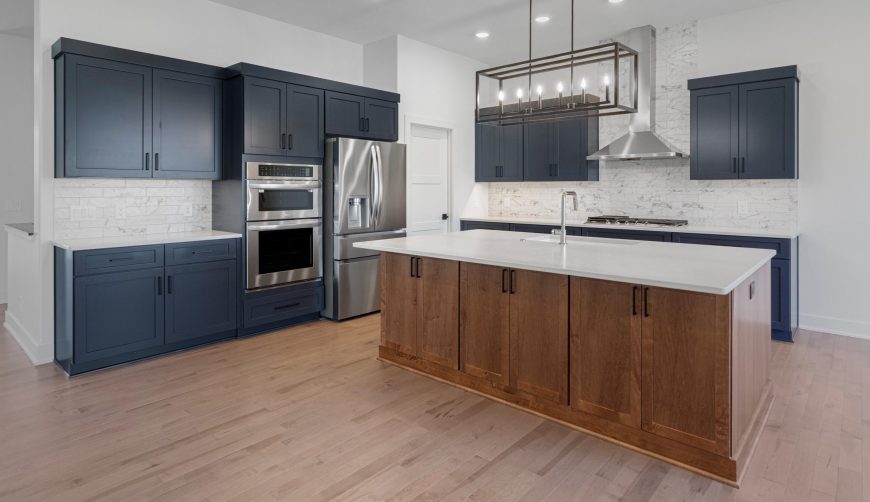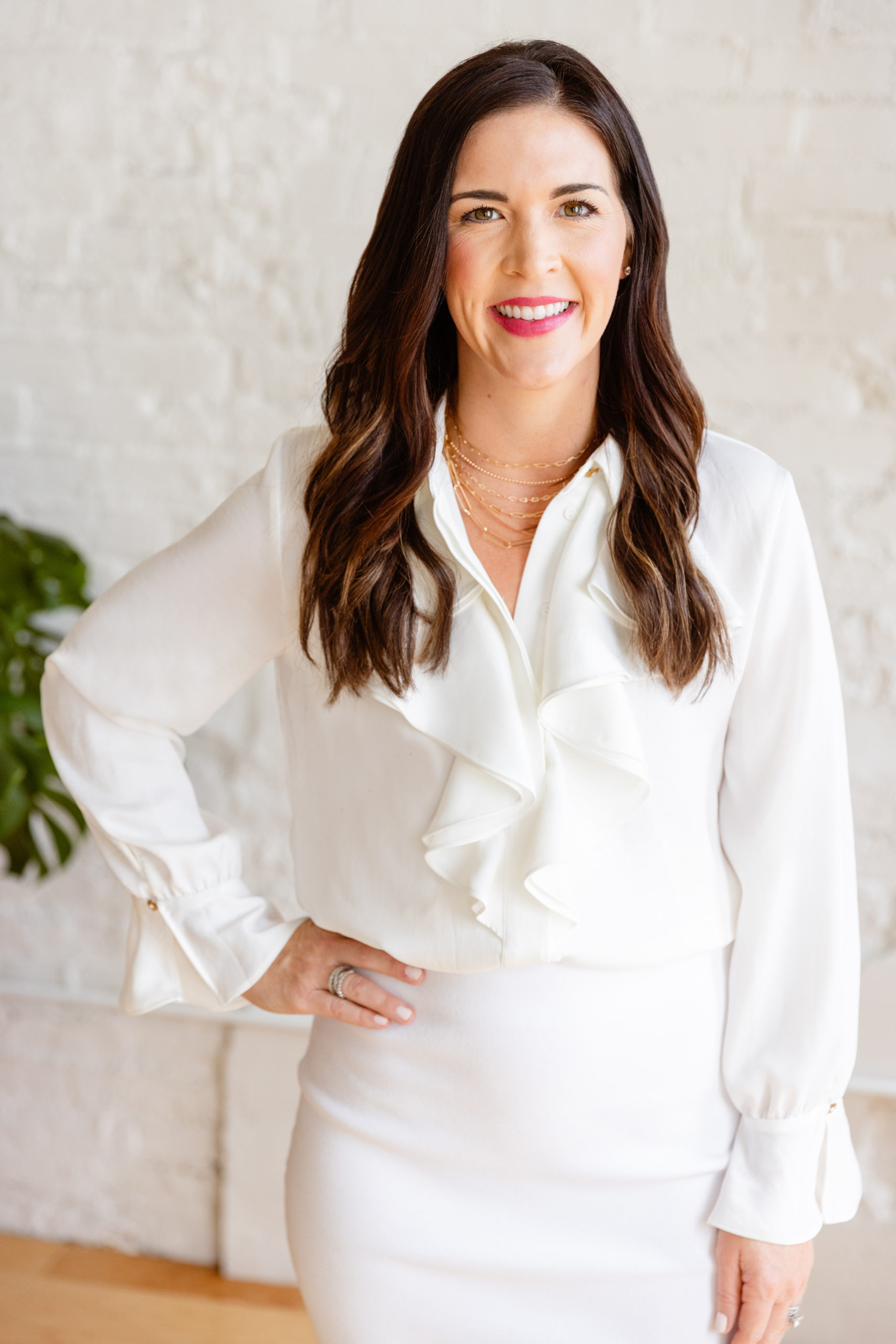-
5915 N 169 Street
Omaha, Nebraska 68116
$765,000
Kara. Bellino.
Realtor
402 968 7756
kara@openadore.comContact Kara for a private showing
5915 N 169 Street
Omaha, Nebraska 68116
$765,000
Kara. Bellino.
Realtor
402 968 7756
kara@openadore.comContact Kara for a private showing
-
4 Bedrooms | 3 Bathrooms | 3 Car Garage | 3,753 Sq Ft
4 Bedrooms | 3 Bathrooms | 3 Car Garage | 3,753 Sq Ft
-
Exquisite Custom Home by Willow Custom Homes. This beautifully designed and quality-built home offers an exceptional blend of luxury, comfort, and functionality.
-
This Bennington homes for sale features a fabulous layout, including 2 main-floor bedrooms, a dedicated office and a thoughtfully finished lower level. The dream kitchen is a chef’s delight, showcasing a gorgeous center island, a gas range, an eat-in dining space & a spacious walk-in pantry with ample prep counter space. The great room is designed for seamless indoor-outdoor living, with Pella double sliding doors that open to a covered patio, perfect for entertaining.

 This Bennington homes for sale features a fabulous layout, including 2 main-floor bedrooms, a dedicated office and a thoughtfully finished lower level. The dream kitchen is a chef’s delight, showcasing a gorgeous center island, a gas range, an eat-in dining space & a spacious walk-in pantry with ample prep counter space. The great room is designed for seamless indoor-outdoor living, with Pella double sliding doors that open to a covered patio, perfect for entertaining.
This Bennington homes for sale features a fabulous layout, including 2 main-floor bedrooms, a dedicated office and a thoughtfully finished lower level. The dream kitchen is a chef’s delight, showcasing a gorgeous center island, a gas range, an eat-in dining space & a spacious walk-in pantry with ample prep counter space. The great room is designed for seamless indoor-outdoor living, with Pella double sliding doors that open to a covered patio, perfect for entertaining. -


-


-


-
-
Contact The Key Group Today!
 |
Kara. Bellino.Realtor |
